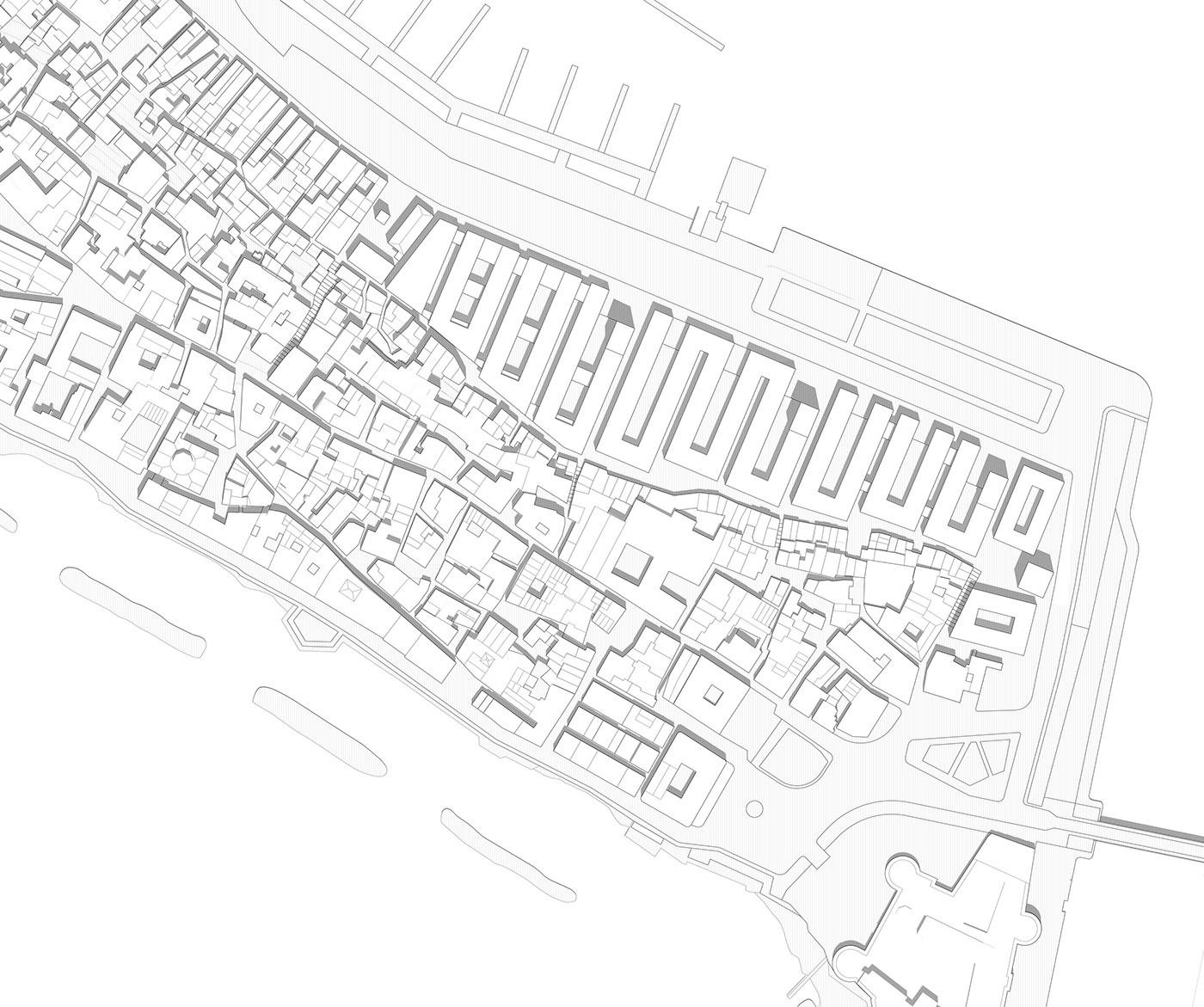
Masterplan of the study area
The Citta Vecchia, located between two seas, still represents the historical core of the city of Taranto. From the two bridges linking the city with the mainland to the narrow alleys leading to the entrances of individual houses, the city displays a variety of architectural typologies. Urban development gradually densifies from the ancient Acropolis to the lower Polis. The spatial structure varies from solitary palazzos to sea-facing elongated houses. The distinction between public and private areas is evident in the palazzos, while it is less discernible in other typologies.
The masterplan was developed as part of the master's program at the Chair of Spatial Planning at RWTH Aachen University.
The masterplan was developed as part of the master's program at the Chair of Spatial Planning at RWTH Aachen University.

For the study area between Via di Mezo and Via Garibaldi, the traversing axes leading to the Acropolis were extended to the sea, dividing the plot into three building fields. On the east side, solitary buildings were planned, adopting the typology of the Acropolis, while elongated buildings were proposed on the west side to maintain continuity with the adjacent buildings. The dialogue between private and communal spaces, as well as the seamless yet thoughtful transition from private to public space, represents a fundamental value of the residential culture in Taranto, which has been particularly considered in the design. The building plots adopt the sea-facing, rope-like structure of the adjacent buildings, with their elements forming two different types of courtyards. On one hand, the narrow courtyards open towards the old town, creating a harmonious connection to the narrow streets. On the other hand, the wide courtyards face the sea and establish a clear visual connection to the waterfront promenade.




Perspective from Mare Piccolo
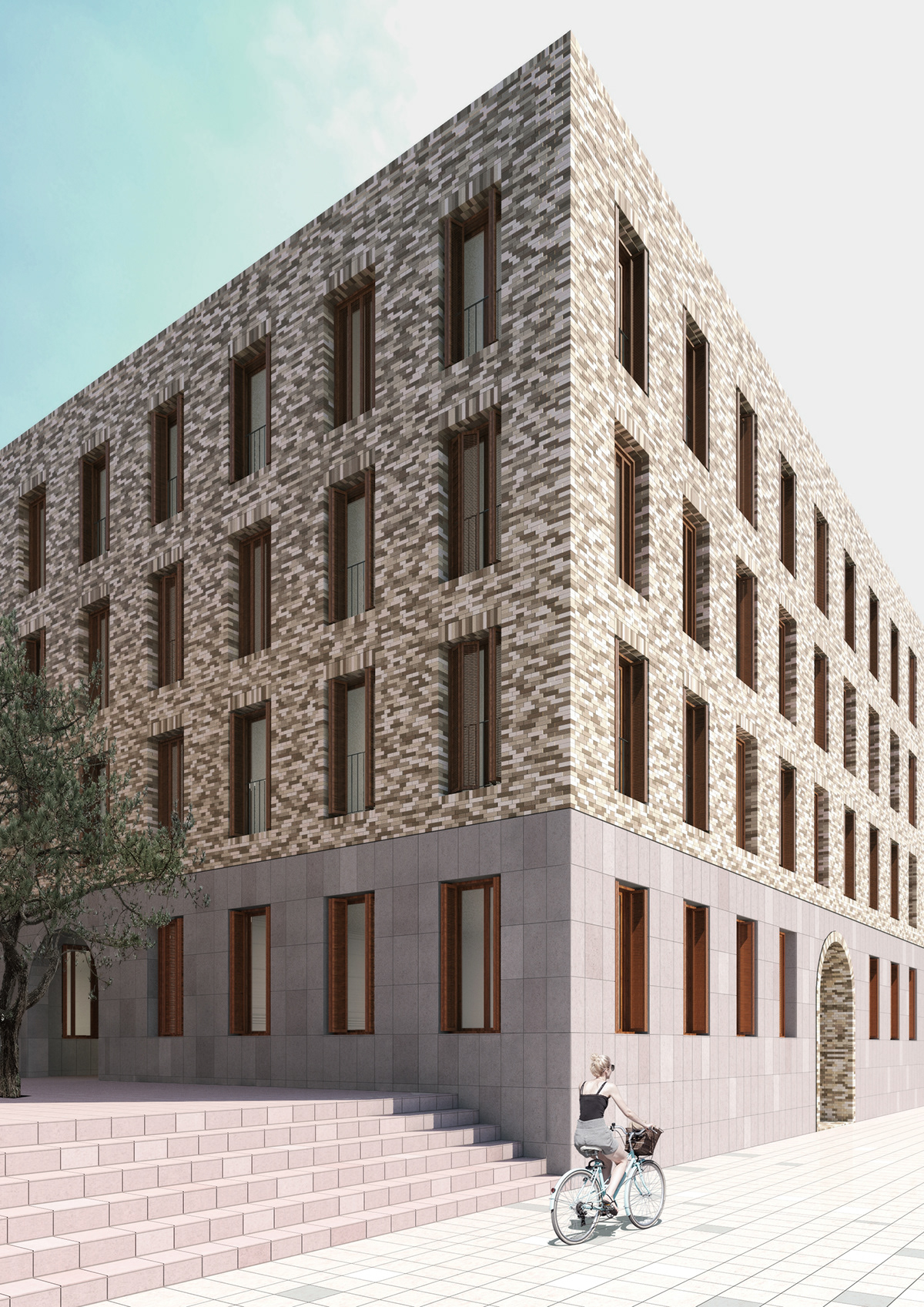
Perspective from the sea promenade
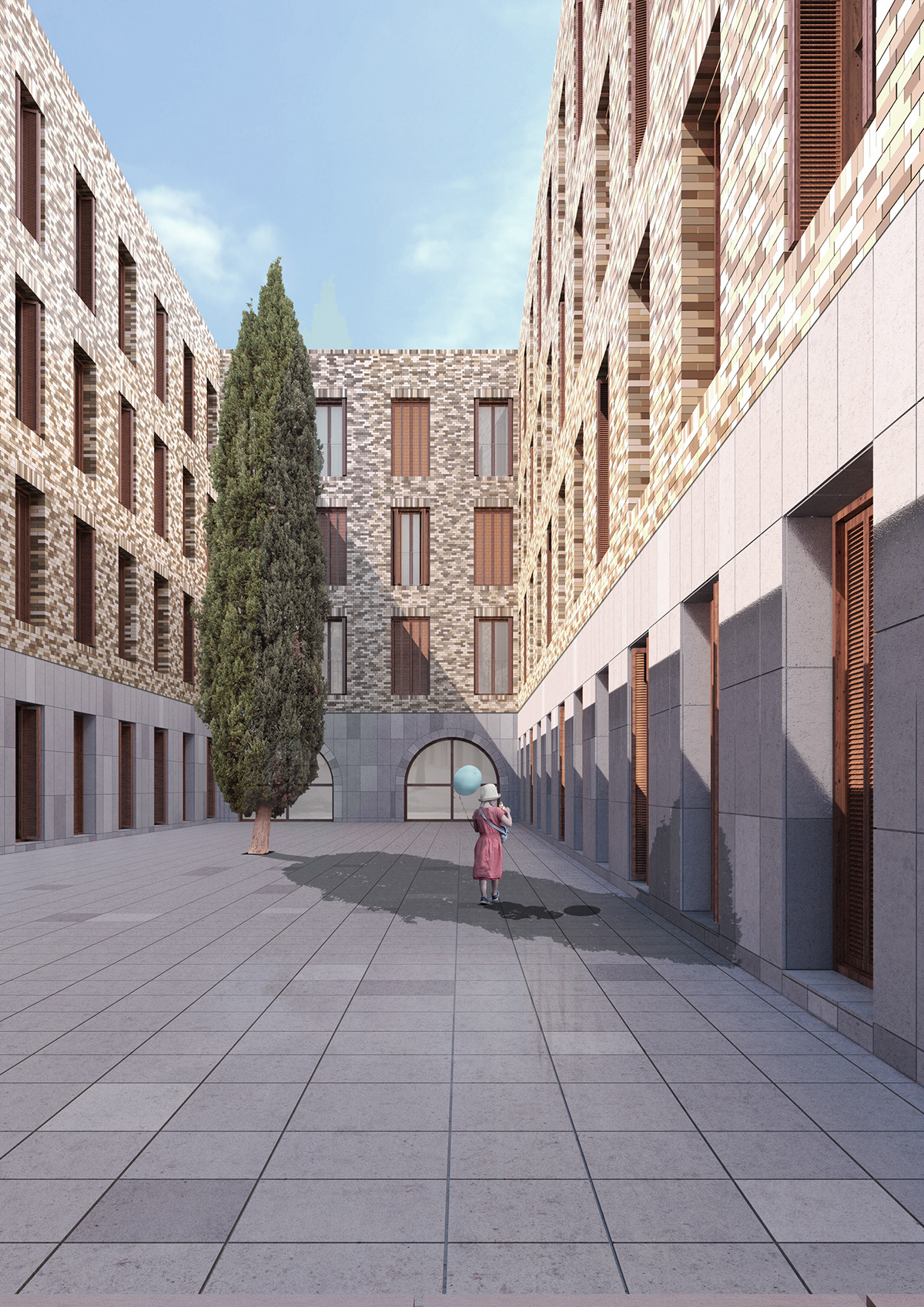
Perspective for the residential courtyard
The access courtyards represent the public spaces and serve for address formation, while the residential courtyards provide residents with a communal atmosphere while also creating private retreats. The main traffic axes are emphasized by highlights and forecourts, giving them a different character than the secondary axes. These extend along the adjacent blocks from the promenade and are accessible through underpasses. The apartments are efficiently accessed through the gallery typology, while also facing towards the residential courtyards and access courtyards. On the ground floor, commercial units are located along the edge of the block along Via di Mezo and Via Garibaldi, while ancillary spaces and apartments are arranged within the block. The upper floors mainly consist of 2- to 3-bedroom apartments.
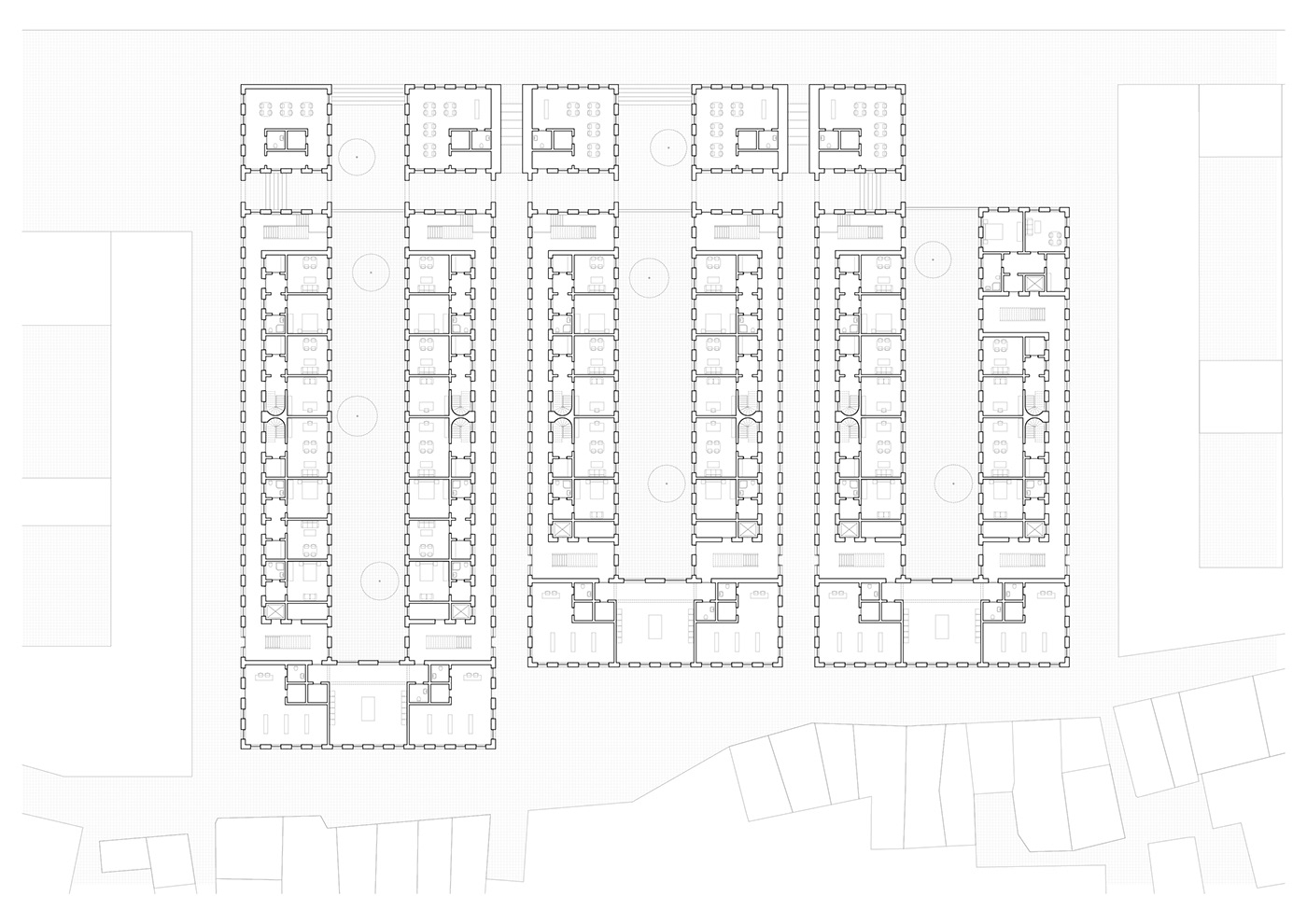
Groundfloor plan

Facades and sections
The staircases are constructed of cast-in-place concrete. In the rest of the building, wood-concrete composite slabs are combined with masonry wall components. In the slabs, an upper-side compression-loaded layer of concrete is connected to a lower-side tension-loaded layer of wood, resulting in an efficient overall static cross-section. This combination of materials provides for larger spans, improved sound insulation properties due to increased mass of the components, and protection of the underlying wood structures by the concrete topping layer.
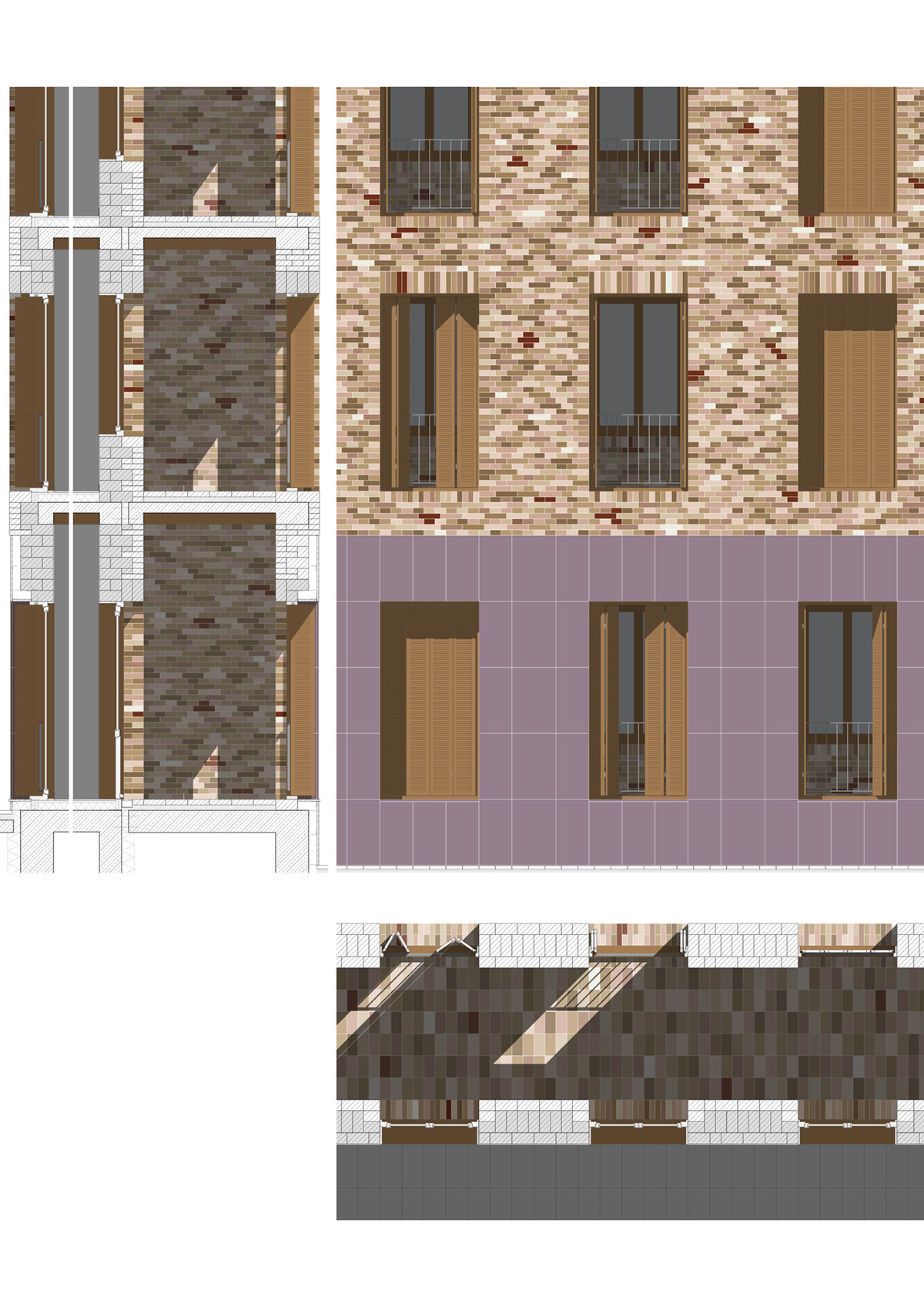
Facade cutout

Perspective for a shared space in Groundfloor
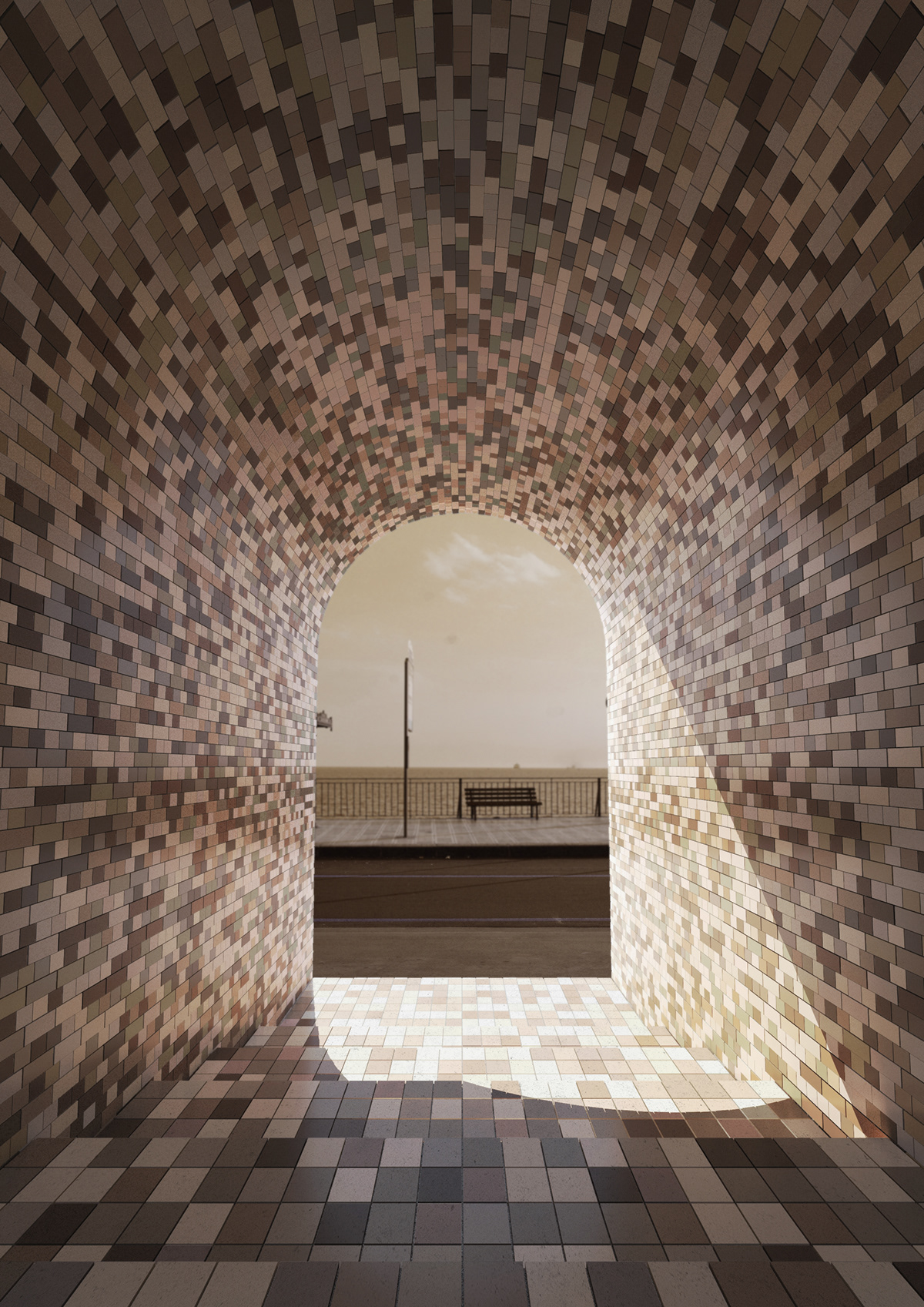
Perspective for the underpass of the acess courtyard


